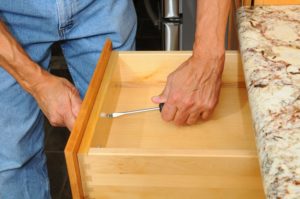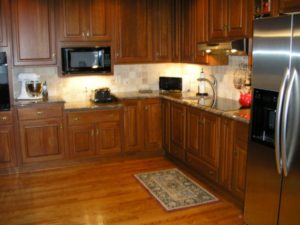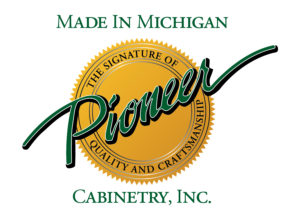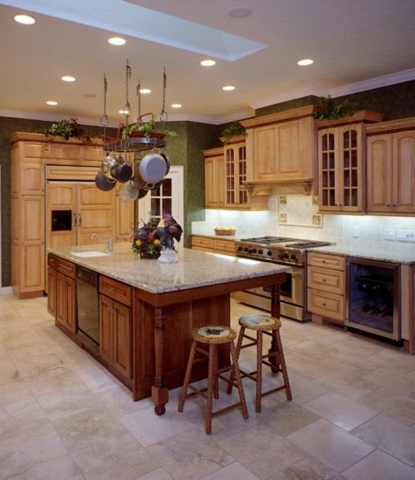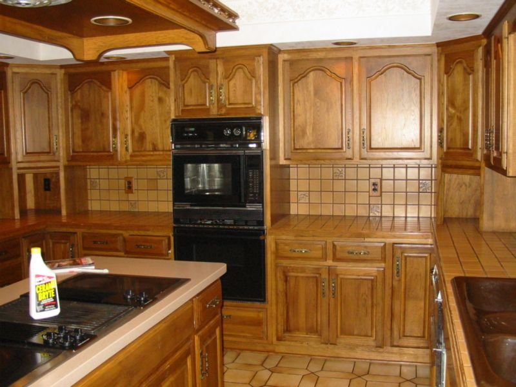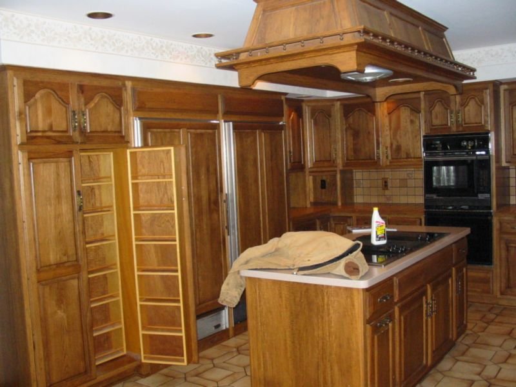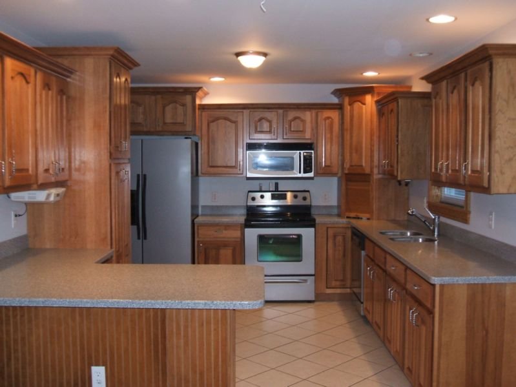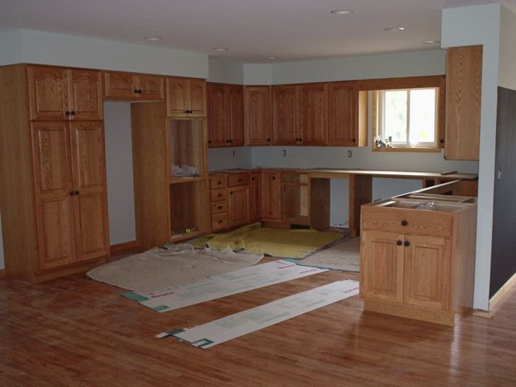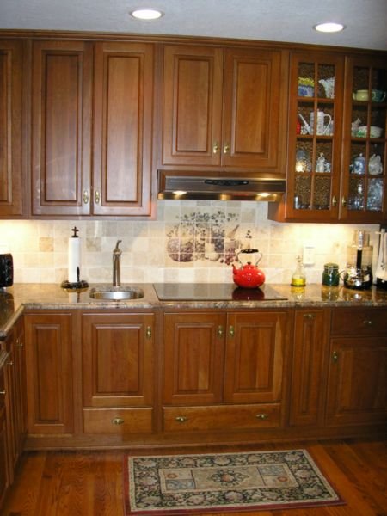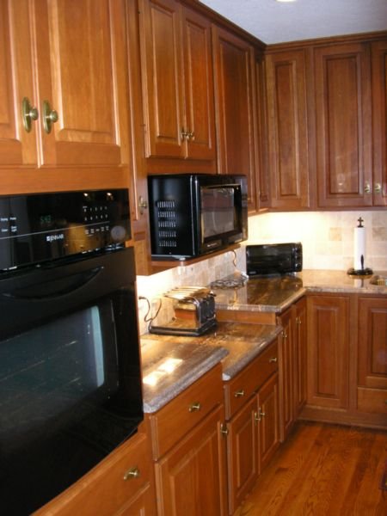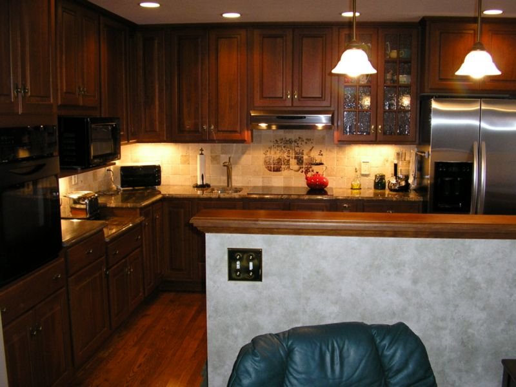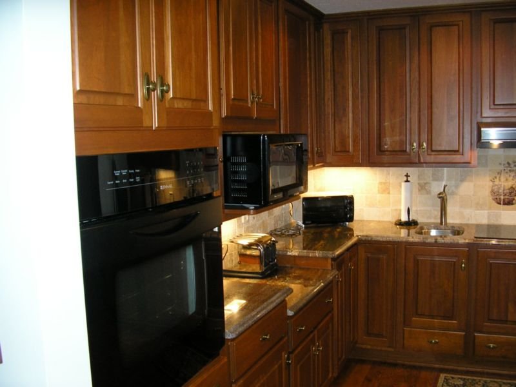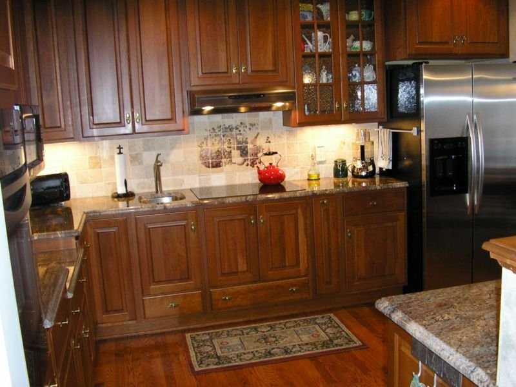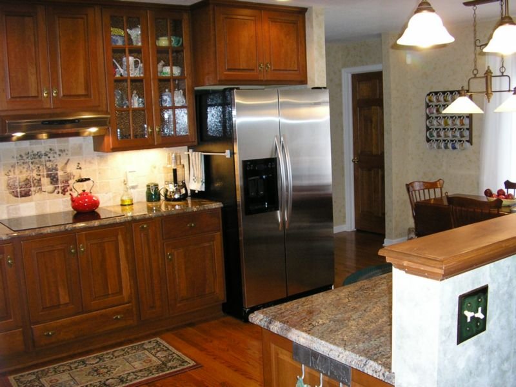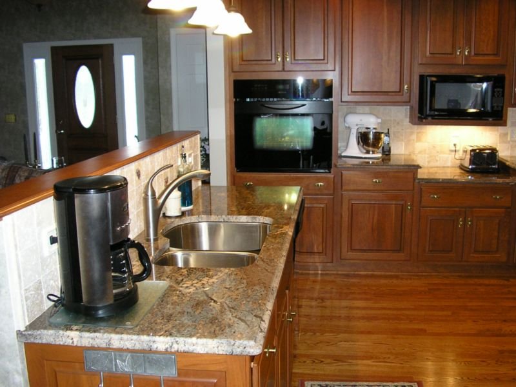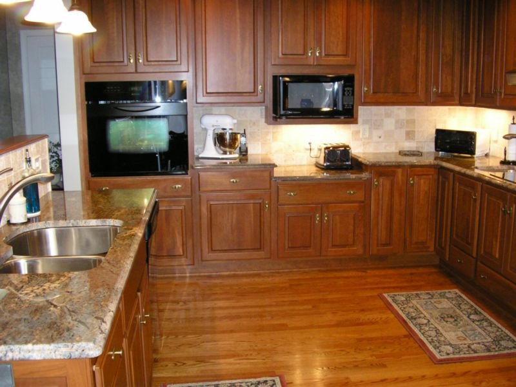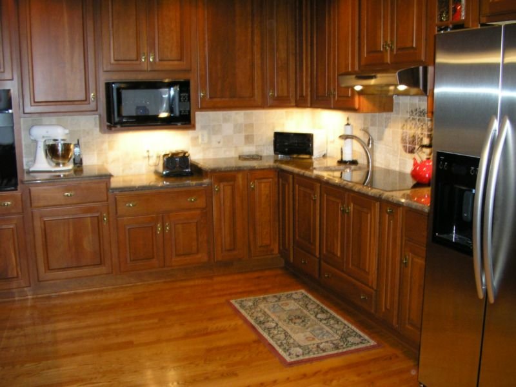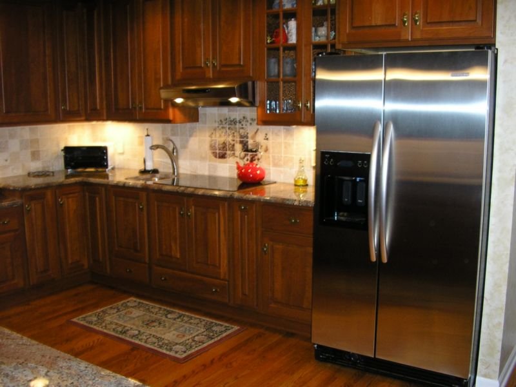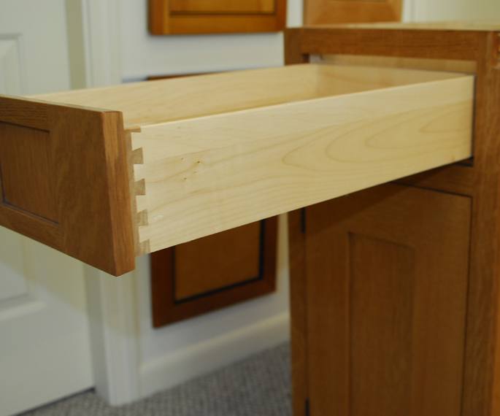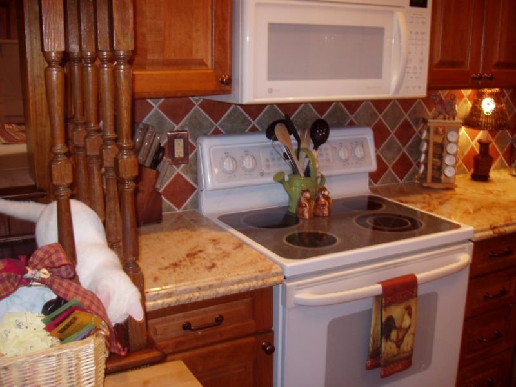So, you’ve recently entered your kitchen and decided that the atmosphere is not one that suits you well enoughYou may want a spot that is conducive to your cooking creativity, a spot where your family friends can gather and share some good times, or a hybrid that allows for cooking and work to be done side by side. Regardless of your kitchen remodeling needs, Access Construction & Design is here to help you.
Access Construction & Design is proud to offer Pioneer Cabinetry. Pioneer Cabinetry has been a manufacturer of semi-custom cabinetry since 1986. The Pioneer factory is located in Davison, Michigan. Visit Pioneer Cabinetry’s web site by clicking the logo above.
Check out the photo gallery below for some of our completed kitchens, also below are some helpful tips when planning your new kitchen.
Kitchens
Kitchen Design & Tips
Tip 1: Classic Kitchen Layouts – Creating Working Zones in your Kitchen
A kitchen is a busy area for major activity, so it is important that sufficient space be allocated for the kitchen to run efficiently and safely.
Studies have shown that there are three key work zones – known as the “Kitchen Triangle”.
1. Storage – typically the food pantry or cupboard and fridge
2. Preparation – refers to the cook-top and oven
3. Clean up – focuses on the sink and dishwasher
Although there is a certain amount of crossover between the three key areas, each has its own particular requirements and appliances. It may be helpful to consider how these three areas in your current kitchen operate: Is there enough space to prepare and store food? Is the dishwasher located near where you store your crockery and cutlery? Are two people able to be in different key areas of the kitchen without getting in each other’s way?
Of course, depending on your kitchen, additional key areas, such as a breakfast bar or laundry may also need to be taken into account.
The Work Triangle is an often used method for helping with placement of these zones.
Tip 2: Work Triangle
An often-noted consideration to make when deciding on the layout of your kitchen is the concept of the ‘work triangle’. That is, the fridge and pantry (storage), the oven and cook-top (preparation) and the sink dishwasher (clean up), should be placed on three separate walls (or two walls and an island), forming a triangle when a line is drawn between them. The smaller the kitchen work triangle, the smaller the walking space between them. Of course, some kitchens will not be able to accommodate this type of layout.
The notion of the work triangle arose out of a desire to create optimum efficiency in the kitchen – each point represents a step in the sequence of food flow in the kitchen. Although the ‘work triangle’ has been a popular concept in kitchen design since the middle of last century, there has been some move away from this notion in contemporary kitchen planning. Today, the typical kitchen will incorporate many more appliances (such as dishwasher, microwave and espresso machine), so that each work zone (food storage, food preparation and clean up) will contain more than a single key appliance. Today’s space planners, therefore, are gradually being more influenced by getting ‘work zones’ in order, rather than maximizing the ‘work triangle’. Of course, consideration should be made for both concepts of kitchen efficiency – although some compromise is inevitable.
Tip 3: How to create good storage
We are forever looking for ways to maximize the space in the kitchen. Remember that kitchen storage doesn’t only include kitchen cabinets – it also includes the use of hooks, racks, containers, drawer dividers and more. Many are affordable and easy to incorporate into your existing kitchen.
When choosing kitchen drawers, full-extension drawers and pull-outs are the best choice in terms of being able to see the full contents of the drawer as opposed to peering into the dark recesses of old-fashioned drawers and cabinets for that elusive paring knife or melon-baller.
Door mounted storage racks and pullout bins area are a great way to de-clutter counter and limited shelving space. Use wall-mounted racks, shelving or hooks to hang cookware, tea towels, and kitchen accessories.
The airspace above the kitchen island (which in itself creates lots of storage if you add cupboards and drawers!) is often overlooked and underutilized. Installing a free hanging shelving rack from the ceiling to store hang pots and pans, cooking utensils for easy access is a popular method to create more storage. Be mindful to adjust height of the rack so it won’t interfere while you work in the kitchen.
Planning additional kitchen storage maximizes and organizes your kitchen’s square footage, and it increases the functionality, efficiency and overall appearance.

